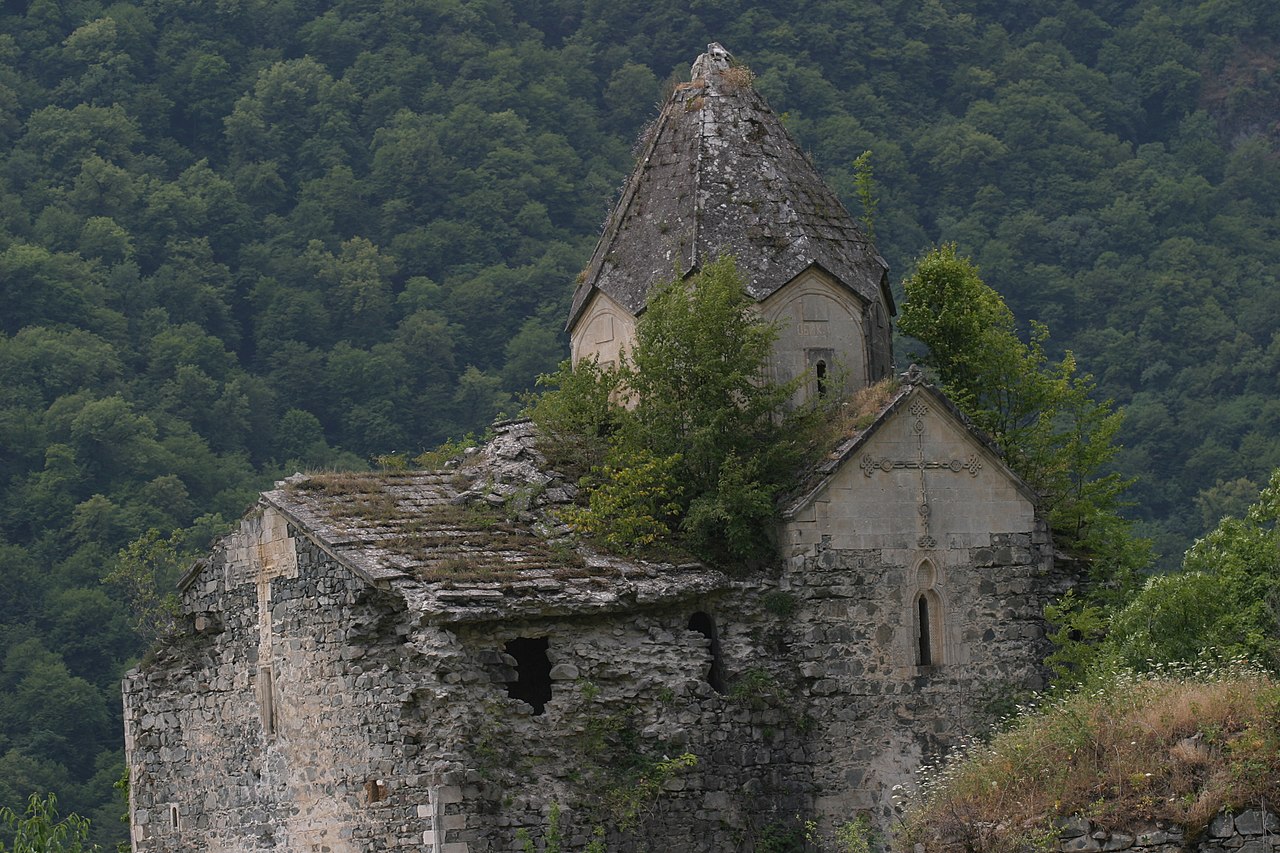In the mountains of Artsakh, in the region of Martakert, rises the monastery of Yerits Mankants. The monastery is dedicated to the three children trapped in the fiery furnace by the Babylonian King Nebuchadnezzar II; yet, the alpine setting of Yerits Mankants feels far removed from the Old Testament narrative of its namesake. The white stone of the church and surrounding structures glistens against the verdant, forested slopes. Over time, the roof of the monastery has acquired some of the lush foliage of the landscape, bringing the architecture even closer to nature. Nearby, the fortress of Tcharaberd watches over the monastery, its own walls positioned precariously on a peninsula between the violent waters of the Tartar and Tghin rivers. As you stand in the shadow of Mount Mrav, Yerits Mankants invites you to embrace the quiet retreat of monasticism and reflect on the marvels of the natural world.
A Retro Architectural Revival
An inscription on the main church of Yerits Mankants tells us it was built in 1664, by the architect Sargis. Other buildings at the monastery were also built in the seventeenth century, possibly around 1691. This seventeenth-century date, while distant to us, actually places Yerits Mankants in the latter phase of pre-modern Armenian architecture. The majority of Armenian monuments throughout the Caucasus and Anatolia were built much earlier, from the 4th through 14th centuries. The “post-medieval” period, as the 14th-16th centuries are called, mark a retreat in Armenian architecture, followed by a renewed interest in architectural production in the 17th and 18th centuries. Buildings from this later period are found across greater Armenia, specifically in the areas of Suinik, Nakhidjevan, and Iranian Azerbaijan, though Yerits Mankants attests to the revival of architectural production in Artsakh as well.
Despite its relatively late date of construction, the main church at Yerits Mankants maintains many of the hallmarks of Armenian religious architecture. The plan of the church is an inscribed cross-dome, a plan popular in Armenia as well as in the Byzantine Empire, where it was known as a “cross-in-square” plan. This essentially means that the exterior of the church, on the ground level, features a smooth rectangular perimeter. However, on the upper level, pitched roofs delineate the main axes of the church’s interior, forming a cross. This layout allowed for more interior space than a cruciform plan would offer, while still presenting the shape of a cross on the roof, as a kind of offering. The cross would primarily be visible to God, in whose honor the church was built. In the center of the cross is a large dome, topped with an umbrella roof, whose zig-zag profile is one of the more recognizable features of Armenian architecture. This dome, too, was topped with a metal cross, further emphasizing the function of the building.
A Minimalist Aesthetic
The sculptural details of the building are also reminiscent of medieval Armenian construction. The four gables of the church each feature large crosses, sculpted in relief, similar to those found on churches from the 13th and 14th century, such as Noravank. These crosses are intricately carved, with a texture that evokes braided rope rather than stone. As complex and beautiful as these crosses are, they form the sole external decoration on the otherwise blank white façade of the church. This combination of stark surfaces marked with sparing yet compelling moments of embellishment is a key feature of Armenian architecture. Rather than the ornate and often overwhelming decoration of European churches, such as Notre Dame of Paris or St. Peter’s Basilica in Rome, Armenian churches take a minimal approach, relying on the simple and pure beauty of the cross to accentuate the beauty of Christian architecture.
Elsewhere on the church are subtle details that augment the Christological decoration of the church. On the peaks of the gables, above the sculpted crosses, are miniature church models. These tiny models are another common feature of Armenian architectural decoration. While tiny, often no more than a foot tall, these models are nonetheless customized to incorporate precise details from the church they ornament. As miniature models of the larger church, these small churches can be thought of as votive offerings, reiterating the pious offering of the church as a monument to Christ.
The southern wall of the church features an intricate sundial, positioned near the main entrance. The entrance to a church would normally be on the western wall, but due to Yerits Mankants’ location on the edge of a deep valley, the southern wall is most easily accessible. A sundial beside a door may at first seem an odd choice, but clocks were still a rare commodity in the 17th century, especially in the remote mountains of Artsakh. Sundials were used in Armenian monasteries to mark the hour, and each hour was then celebrated with a specific prayer. Thus, a sundial beside the entrance functioned not only as a clock, but as a reminder of the liturgical service that the monks would recite once they entered the church. Even as a modern visitor, with a clock easily accessible on your phone, the sundial draws your attention to the function of the church as a house for prayer.
