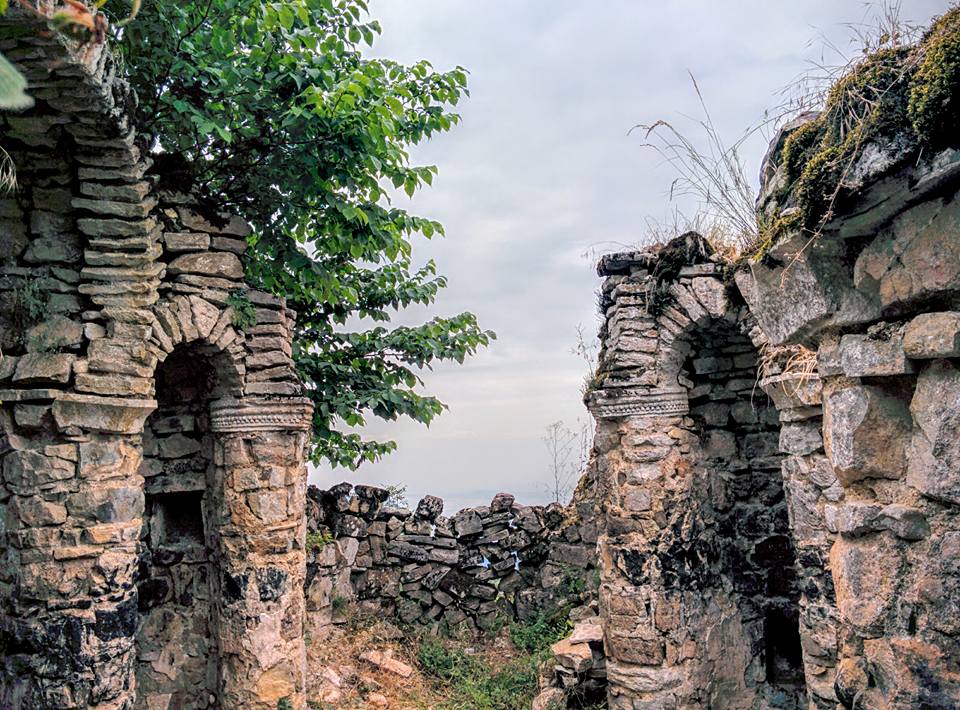Okhti Drni Vank is an ancient monastery in the densely forested hills of Artsakh, near the village of Mokhrenis in the Hadrut region. The site remains to be fully excavated but was once home to a large complex with multiple churches. The main church, the only structure clearly visible today, is impressive even in its solitude. The Okhti Drni church is one of the oldest in Artsakh, likely built in the 5th-6th centuries. The roof has since collapsed, but the thick vaulted walls continue to stand strong, conveying the overall impression of the church. Vertically arranged stones accentuate the vaults, undulating over the large lobes and smaller niches that form the interior of the church. Between each vault, rows of dentils top short, rounded columns, the only sculptural decoration in the church. Elsewhere, the rich texture of the stone creates a naturally dynamic surface. The bright yellow sandstone of the church matches that used to construct the fortification wall around the monastery, lending the ruins a surprisingly cheerful tone. From the edge of the walls, perched atop a steep rocky slope, the verdant and dramatic mountainous landscape greets you, as it has greeted pilgrims 1500 years. While much of the monastery is invisible to us today, Okhti Drni is nonetheless a breathtaking sight to behold.
Lucky Number 7
The number 7 has particular significance at Okhti Drni Vank. According to local legend, the monastery was built in honor of seven brothers, who died defending their Armenian homeland. Their sister, who was unable to fight because of her gender, mourned the loss of her many brothers but treasured their sacrifice. To ensure their valor was always remembered, and their souls forever prayed for, she founded Okhti Drni. Her seven brothers were buried at Okhti Drni in seven tombs, upon which pilgrims would light seven candles. Over time, the monastery came to be known as the “Monastery of the Seven Doors,” perhaps referencing seven churches at the monastery that are now lost.
The main church of Okhti Drni has eight niches, one of which is the apse that housed the altar. The remaining seven niches may have been an oblique reference to the seven brothers. Centrally-planned churches like at Okhti Drni are traditionally associated with martyria, or church-mausolea built to house the remains of martyrs. Other examples of centrally-planned martyria include the Anastatis Rotunda of the Holy Sepulchre in Jerusalem and the 4th-century church of Santa Costanza, which served as a mausoleum for the daughter of Constantine the Great. Thus, the centralized plan of the Okhti Drni church, with its many niches, may in fact be a specialized martyrium for the seven Christian brothers who died in battle.
Ahead of the Curves
The church at Okhti Drni is unusual for Armenian churches, and is all the more extraordinary given its early date of construction. The church consists of four large lobes of equal size, the eastern of which functions as an apse for the altar. These lobes resemble exaggerated horseshoes, rather than the semi-circular shape more commonly known among Armenian and Christian churches more broadly. Nestled between each of these large lobes is a smaller niche, with a U-shaped form. This kind of plan is often called a tetraconch, based on the four large conches, or rounded lobes that dominate the interior space. The tetraconch was particularly common in early Armenian architecture, though not until the 7th century. The analogous relationship to these slightly later churches has led some to suggest a later date for Okhti Drni, and perhaps an attribution to the Armenian Catholicos Nerses III, who used a similarly four-lobed interior at his church Zvart’nots around 643. However, no substantial evidence exists to link Nerses III to Okhti Drni, and the relatively rough construction of the church points to a 5th or 6th century date. As such, Okhti Drni is an incredibly early example of this kind of church, and perhaps an influential one.
Another difference between Okhti Drni and other tetraconchs is how the interior layout is expressed on the exterior. Usually, the inner lobes or niches of a church are not visible from the outside. For instance, at the 9th century church of Aachen in Germany, built by Charlemagne, the niches of the interior are reduced on the exterior reduced to a simple circle. At the 7th-century church of Hripsime in Armenia, the interior tetraconch shape becomes a rectangle on the outer façade. At Okhti Drni, however, the contours of each of the eight lobes and niches is accentuated on the curvilinear exterior of the church. This dynamic façade is incredibly irregular, especially in early church architecture where simplicity was the norm. The variety of early Christian architecture is perhaps underappreciated due to the limited number of surviving churches from this period. Okhti Drni serves as an important illustration and reminder of the complex architectural experimentation occuring as early as the 5th or 6th century.
